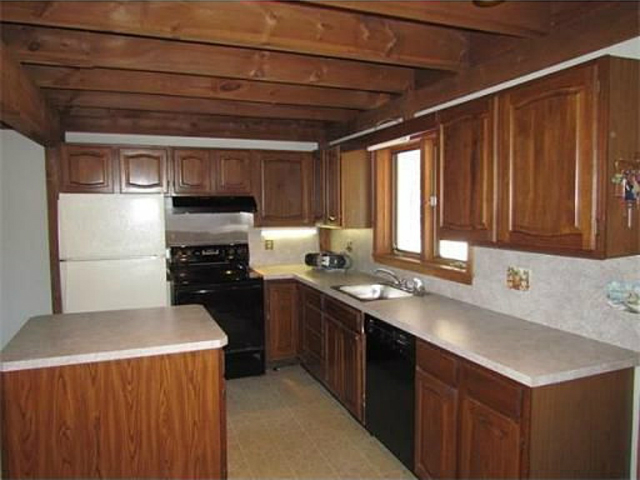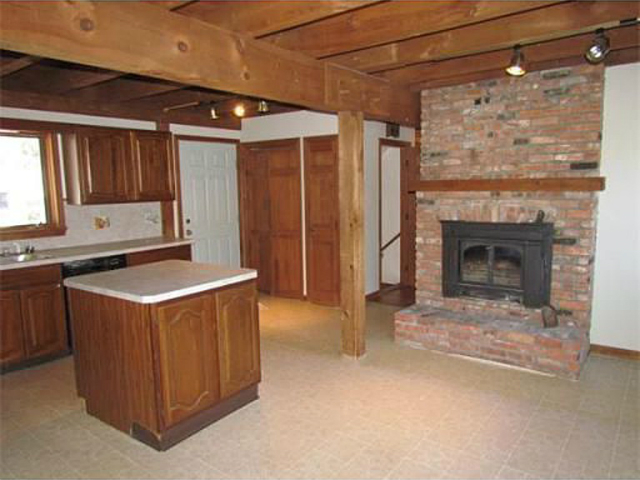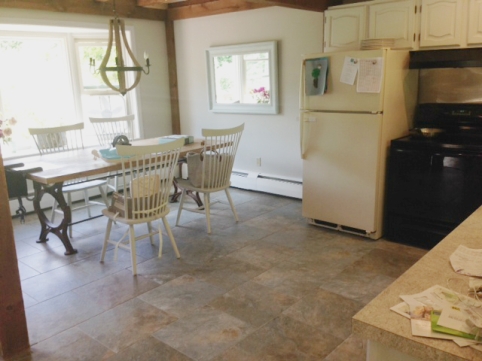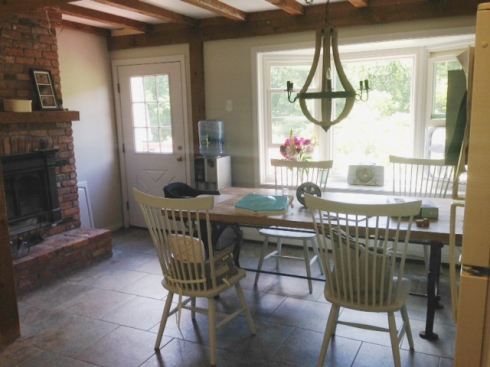This post is long over do. Redoing a house with a toddler around is a bit more complicated than I ever imagined.
Ok, So, I totally thought I would have something completed at this time to show you, but I don’t. I do however have snippets. Snippets are good. Oh and I didn’t bother to clean up for you…
Our first round of snippets come from out kitchen.
Dark, Stained wood EVERYWHERE!! Even the ceilings. This house was on the market for a little longer than it should have been for the price it was listed at. I just don’t think anyone could see beyond all the wood. I even had a hard time with it at first. It is A LOT of wood. The rules of Feng Shui were just practically knocking down the door. It felt so heavy and dark.
This was a little better. Lighter. The best part about this room is that the kitchen and dining are one. The space there is huge and we wanted open concept and this was a great compromise. Did I mention the fireplace…
Again, big area, nice big window and a door to the back porch. Oh and the fire place…
This house was built in 1984, so it has all the old charms and characteristics, but with newer construction. The home construction is known as post and beam or timber framing. Which means using heavy timber for construction as opposed to dimension lumber (2″ x 4″s). More on that from Wikipedia here. We had our work cut out in this one room alone. Linoleum floors, lots of wood to paint, what to do with the ceiling? I’d be damned if I was going to have track lighting throughout my home. So here’s what we came up with.
First step, we dropped the ceiling in this section only and put in recessed lights. I wanted gray cabinets and picked Benjamin Moore Stoninghton Grey. But I picked it before the drop ceiling went in when it was still dark in the room and got cold feet at the paint store and asked them to cut the paint color in half. 50% otherwise. This trick I learned after picking my family room color which I’m saving for a future post. I do wish now that the room is done that I stayed with the 100% Stoninghton. But honestly, these cabinets really need to be replaced. My mom did and amazing job painting and distressing them, but they’re starting to fall apart. So they’re temporary until we can replace them.
So we ripped up the linoleum to find my dream floor. Wide pine planks. I wanted to keep them and refinish them so badly, but there were so many cons from the level of the floor to the integrity of the wood, that we went with this great tile. If I couldn’t have my wood, then I wanted my farm tiled floor.
Notice the ceiling. To keep the original charm of the beams but lighten it up, we put sheet rock inserts between the beams. This way I could have my chandelier over the table. So we have not painted the walls yet, but we painted the trim the same color as the cabinets. So it’s a light gray. The walls will be white. This is a little trick I learned from Dear Lillie. Her blog post on their kitchen reno is here.
Not too shabby. Just have that last door frame to do. Paint the walls, and the kitchen Island comes in August. The table is from Purple Rose Home. Not yet updated on the website, but the top is made from an old factory floor in India. Chandelier is also from the store.
I hope you enjoyed. More to come!!








Hi Kim:
Looking really good. It’s a crazy amount of work but well worth the effort to create your masterpeice of a home. Great job so far!!
Sally
Thanks Sally! It’s starting to feel like home.